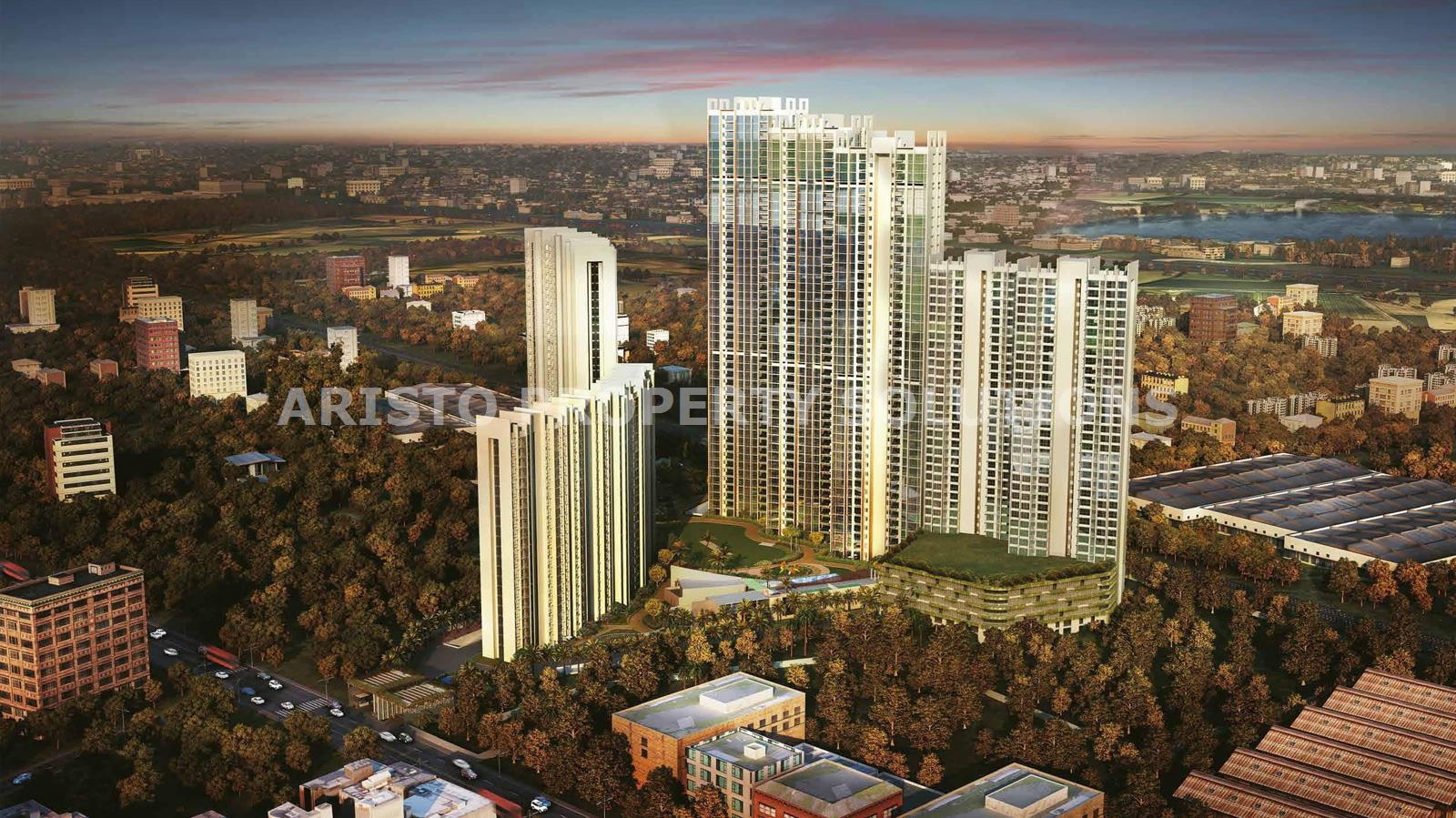RUNWAL FOREST
RUNWAL GROUPBhandup (West), Mumbai(All)
1.09 Cr - 3.28 Cr
OVERVIEW Runwal Forests - a beautiful 15-acre residential township in Mumbai. Runwal Forests offers exquisite 1.5, 2 & 3 BHK residences on LBS Road, and can be regarded as one the finest luxury residential projects in Kanjurmarg West, Mumbai. Come home to an indulgent lifestyle where luxury meets serenity. Runwal Forests is an unmatched Residential property located in Kanjurmarg, Mumbai. The project offers plenty of benefits that includes prime location, comfortable and lavish lifestyle, great amenities, healthy surroundings. Runwal Forests is spread over an area of 15.00 acres with 58 floors. The master plan of Runwal Forests is designed in such a way that these Apartments comprises of wide space with proper ventilation at every corner of the house. The interiors are beautifully crafted with designer tiled floor, granite counter slab in kitchen, modern sanitary fittings in the bathroom and huge windows. Finest restaurants, big screen multiplexes, malls, shopping centers all are spread across the vicinity. Project Highlights: • Spread across 15 acres with beautifully landscaped spaces • 11 towers, ranging from 36 to 53 floors • Large clubhouse with swimming pools • Breathtaking vistas of the city - Thane creek and hill views • Landscape by LSG Landscape Architecture Inc, USA • Premium lifestyle amenities • Approvals in place, construction in full swing The project has been registered via MahaRERA registration number for Tower 1-4: P51800000818, Towers 5-8: P51800001838, Tower 9-11: P51800001137 and is available on the website https://maharera.mahaonline.gov.in under registered projects. INTERNAL AMENITIES 1.5 BHK / 2 BHK • Vitrified flooring in Living, Dinning, Bedrooms and Kitchen • Branded CP fittings and sanitary ware • Polished granite kitchen platforms with stainless steel sink • Acrylic/Plastic paint with gypsum finish walls • Exhaust fan in toilet and kitchen • Powder coated aluminium windows • Solid Flush Door shutter front side veneer finish & laminated finish on backside for main door • Solid Flush Door shutter laminate finish for Bedrooms & toilets. • Bathroom dado tiles up to door height • Kitchen dado tiles 2 feet above kitchen platform 3 BHK • Air-conditioners in Living and Bedrooms • Agglomerate marble flooring in the living room • Vitrified flooring in other bedrooms • Luster paint with gypsum finished walls • Height of 11ft slab top to slab top (unfinished) • Branded CP fittings and sanitary ware • Solid Flush Door shutter front side veneer finish & laminated finish on backside for main door • Solid Flush Door shutter laminate finish for Bedrooms & toilets. • Powder coated aluminium windows • Bathroom dado tiles up to door height • Exhaust fan in toilet and kitchen • Kitchen dado tiles 2 feet above kitchen platform EXTERNAL AMENITIES • Central landscaped areas • Modern clubhouse with o State-of-the-art gymnasium o Party hall o Cafe o Mini-theatre o Basketball/Badminton court o Squash court o Tennis court o Games room o Baby Creche o Music/art room o Steam/massage room o Convenience Store o Bakery outlet • Two Swimming pools and one Kids pool • Jogging/running track/Cycling Track • Zen garden • Water bodies • Dedicated children play area • Open air Gymnasium • Skating rink • Cricket pitch • Putting green • Yoga Zone • Senior citizen area BUILDING AMENITIES • Entrance lobby in each tower at drop off level • DG back up for emergency services only • 2 staircase per tower for emergency exit • Multiple level Parking WHY INVEST ? • One of the best planned developments in Kanjurmarg • No future development of this scale on LBS Road in Kanjurmarg • Excellent connectivity, close proximity to Powai • Beautiful landscaped opens spaces – designed by international planners • Price appreciation assured because of being on proposed metro routes • Advanced stage of construction
1.09 Cr - 3.28 Cr
467 Sq.Ft. - 1192 Sq.Ft.
15.23 Acres
4/2021
1, 2, 3 BHK
Mumbai(All)
Bhandup (West)
No
No
